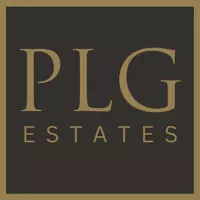$1,375,000
$1,399,999
1.8%For more information regarding the value of a property, please contact us for a free consultation.
3 Beds
4 Baths
1,995 SqFt
SOLD DATE : 08/12/2024
Key Details
Sold Price $1,375,000
Property Type Single Family Home
Sub Type Single Family Residence
Listing Status Sold
Purchase Type For Sale
Square Footage 1,995 sqft
Price per Sqft $689
MLS Listing ID SR24137336
Sold Date 08/12/24
Bedrooms 3
Full Baths 4
Condo Fees $194
Construction Status Turnkey
HOA Fees $194/mo
HOA Y/N No
Year Built 2019
Lot Size 1,890 Sqft
Property Description
Welcome to 4525 N Via Nova Dr! This stunning front-facing corner home, built in 2019, offers modern luxury and thoughtful design in one of the most desirable neighborhoods. The spacious living room, filled with natural light from large windows and high ceilings, flows seamlessly into a spectacular kitchen. This chef's dream features custom cabinets, a Bosch appliance package, an island with storage and seating, and stylish letterbox windows. Adjacent to the kitchen, the dining area provides the perfect space for hosting gatherings with family and friends.
The large primary suite is a haven of comfort, boasting a well-appointed closet, automatic blackout shades, and a modern bathroom with a large shower and dual sinks. The guest bedroom is generously sized, making it an ideal retreat for visitors, while the modern guest bathroom includes a bathtub for added convenience. The versatile third bedroom on the ground level can serve as in law suite or office!
One of the standout features of this home is the expansive 720 sq. ft. private rooftop deck, perfect for relaxation and entertaining. This incredible outdoor space comes complete with a hot tub, BBQ, lounge, and dining areas, along with privacy hedges and a SunBrite TV screen, offering stunning city and hillside views. An attached garage adds to the convenience of this property. Situated just north of the Boulevard, this home is close to everything you need! Do not miss out on this opportunity to call it HOME!
Location
State CA
County Los Angeles
Area So - Sherman Oaks
Zoning LARD1.5
Rooms
Main Level Bedrooms 2
Interior
Heating Central
Cooling Central Air
Fireplaces Type See Remarks
Fireplace Yes
Appliance Gas Oven
Laundry Electric Dryer Hookup, Gas Dryer Hookup, See Remarks
Exterior
Exterior Feature Barbecue
Parking Features Direct Access, Garage
Garage Spaces 2.0
Garage Description 2.0
Fence See Remarks
Pool None
Community Features Street Lights, Sidewalks
Utilities Available Electricity Connected, Natural Gas Connected, Sewer Connected, Water Connected
View Y/N Yes
View City Lights, Hills
Roof Type Flat
Porch Patio, Porch, See Remarks
Attached Garage Yes
Total Parking Spaces 2
Private Pool No
Building
Lot Description 2-5 Units/Acre
Story 3
Entry Level Three Or More
Foundation See Remarks
Sewer Public Sewer
Water Public
Architectural Style See Remarks
Level or Stories Three Or More
New Construction No
Construction Status Turnkey
Schools
School District Los Angeles Unified
Others
Senior Community No
Tax ID 2264016078
Acceptable Financing Cash, Conventional, FHA
Listing Terms Cash, Conventional, FHA
Financing Cash
Special Listing Condition Standard
Read Less Info
Want to know what your home might be worth? Contact us for a FREE valuation!

Our team is ready to help you sell your home for the highest possible price ASAP

Bought with Cindy Lorimer • PLG Estates

"My job is to find and attract mastery-based agents to the office, protect the culture, and make sure everyone is happy! "






