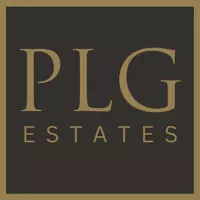$4,999,999
$5,500,000
9.1%For more information regarding the value of a property, please contact us for a free consultation.
5 Beds
4 Baths
3,968 SqFt
SOLD DATE : 03/29/2023
Key Details
Sold Price $4,999,999
Property Type Single Family Home
Sub Type Single Family Residence
Listing Status Sold
Purchase Type For Sale
Square Footage 3,968 sqft
Price per Sqft $1,260
MLS Listing ID 22227821
Sold Date 03/29/23
Bedrooms 5
Full Baths 3
Half Baths 1
Construction Status Updated/Remodeled
HOA Y/N No
Year Built 1957
Lot Size 7,130 Sqft
Lot Dimensions Assessor
Property Sub-Type Single Family Residence
Property Description
Perched in the highly sought-after Hollywood Hills, just off of Mulholland Dr, sits this newly renovated modern beauty with jet-liner city and mountain views. Meticulously redone and designed by award winning architect Aaron Neubert (FAIA) with the finest materials and finishes. This 5-bedroom, 3.5-bathroom, warm and organic gem will take your breath away upon entrance. On every level you will see the spectacular 180-degree views of the Hollywood Sign and the San Gabriel/Verdugo Mountains. Floor to ceiling doors and glass windows bring the outdoors in, providing that desirable indoor/outdoor flow throughout. The main level showcases an open layout, including a spacious living area and fireplace, multiple attached decks, screening room, an office and dining area. The stunning gourmet chef's kitchen is equipped with custom cabinetry, an expansive Basaltina countertop island with seating and top-of-the-line appliances. Make your way upstairs to your spacious primary suite with stunning beamed ceilings and a private balcony overlooking sweeping views. The spa-like bathroom includes a rainfall shower, sunken tub, dual vanities and a dedicated makeup vanity. Additional amenities include a large pool, spa, oversized 2-car attached garage, hard-wired alarm system and much more. This breathtaking entertainer's dream is one that you do not want to miss!
Location
State CA
County Los Angeles
Area C03 - Sunset Strip - Hollywood Hills West
Zoning LAR1
Interior
Interior Features Balcony, Separate/Formal Dining Room, Eat-in Kitchen, High Ceilings, Open Floorplan, Recessed Lighting, Dressing Area
Heating Central
Cooling Central Air
Flooring Wood
Fireplaces Type Living Room
Furnishings Unfurnished
Fireplace Yes
Appliance Built-In, Double Oven, Dishwasher, Oven, Range, Refrigerator, Range Hood
Laundry Inside, Laundry Room
Exterior
Parking Features Door-Multi, Garage, Private
Garage Spaces 2.0
Garage Description 2.0
Pool In Ground, Private, See Remarks
View Y/N Yes
View City Lights, Mountain(s)
Porch Deck
Attached Garage Yes
Total Parking Spaces 2
Private Pool Yes
Building
Story 3
Entry Level Multi/Split
Sewer Other
Architectural Style Modern
Level or Stories Multi/Split
New Construction No
Construction Status Updated/Remodeled
Others
Senior Community No
Tax ID 2428019025
Special Listing Condition Standard
Read Less Info
Want to know what your home might be worth? Contact us for a FREE valuation!

Our team is ready to help you sell your home for the highest possible price ASAP

Bought with Peter Lorimer • PLG Estates
"My job is to find and attract mastery-based agents to the office, protect the culture, and make sure everyone is happy! "






