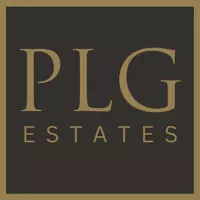$4,999,999
$5,500,000
9.1%For more information regarding the value of a property, please contact us for a free consultation.
5 Beds
4 Baths
3,968 SqFt
SOLD DATE : 03/29/2023
Key Details
Sold Price $4,999,999
Property Type Single Family Home
Sub Type Single Family Residence
Listing Status Sold
Purchase Type For Sale
Square Footage 3,968 sqft
Price per Sqft $1,260
MLS Listing ID 22-227821
Sold Date 03/29/23
Style Modern
Bedrooms 5
Full Baths 3
Half Baths 1
Construction Status Updated/Remodeled
HOA Y/N No
Year Built 1957
Lot Size 7,132 Sqft
Acres 0.1637
Property Sub-Type Single Family Residence
Property Description
Perched in the highly sought-after Hollywood Hills, just off of Mulholland Dr, sits this newly renovated modern beauty with jet-liner city and mountain views. Meticulously redone and designed by award winning architect Aaron Neubert (FAIA) with the finest materials and finishes. This 5-bedroom, 3.5-bathroom, warm and organic gem will take your breath away upon entrance. On every level you will see the spectacular 180-degree views of the Hollywood Sign and the San Gabriel/Verdugo Mountains. Floor to ceiling doors and glass windows bring the outdoors in, providing that desirable indoor/outdoor flow throughout. The main level showcases an open layout, including a spacious living area and fireplace, multiple attached decks, screening room, an office and dining area. The stunning gourmet chef's kitchen is equipped with custom cabinetry, an expansive Basaltina countertop island with seating and top-of-the-line appliances. Make your way upstairs to your spacious primary suite with stunning beamed ceilings and a private balcony overlooking sweeping views. The spa-like bathroom includes a rainfall shower, sunken tub, dual vanities and a dedicated makeup vanity. Additional amenities include a large pool, spa, oversized 2-car attached garage, hard-wired alarm system and much more. This breathtaking entertainer's dream is one that you do not want to miss!
Location
State CA
County Los Angeles
Area Sunset Strip - Hollywood Hills West
Zoning LAR1
Rooms
Family Room 1
Other Rooms None
Dining Room 1
Kitchen Gourmet Kitchen, Island, Counter Top
Interior
Interior Features High Ceilings (9 Feet+), Recessed Lighting, Built-Ins, Other, Open Floor Plan, Living Room Balcony
Heating Central
Cooling Central
Flooring Wood
Fireplaces Type Living Room
Equipment Range/Oven, Freezer, Dishwasher, Built-Ins, Refrigerator, Other
Laundry Inside, Room
Exterior
Parking Features Garage - 2 Car, Garage, Private, Private Garage, Attached
Garage Spaces 2.0
Pool Other, In Ground, Private
View Y/N Yes
View City, City Lights, Tree Top, Mountains
Building
Story 3
Sewer In Street
Architectural Style Modern
Level or Stories Multi/Split
Construction Status Updated/Remodeled
Others
Special Listing Condition Standard
Read Less Info
Want to know what your home might be worth? Contact us for a FREE valuation!

Our team is ready to help you sell your home for the highest possible price ASAP

The multiple listings information is provided by The MLSTM/CLAW from a copyrighted compilation of listings. The compilation of listings and each individual listing are ©2025 The MLSTM/CLAW. All Rights Reserved.
The information provided is for consumers' personal, non-commercial use and may not be used for any purpose other than to identify prospective properties consumers may be interested in purchasing. All properties are subject to prior sale or withdrawal. All information provided is deemed reliable but is not guaranteed accurate, and should be independently verified.
Bought with PLG Estates
"My job is to find and attract mastery-based agents to the office, protect the culture, and make sure everyone is happy! "






