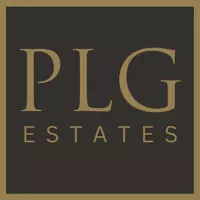$3,750,000
$3,750,000
For more information regarding the value of a property, please contact us for a free consultation.
5 Beds
6 Baths
5,209 SqFt
SOLD DATE : 09/25/2020
Key Details
Sold Price $3,750,000
Property Type Single Family Home
Sub Type Single Family Residence
Listing Status Sold
Purchase Type For Sale
Square Footage 5,209 sqft
Price per Sqft $719
MLS Listing ID 20-588928
Sold Date 09/25/20
Style Architectural
Bedrooms 5
Full Baths 4
Half Baths 1
Three Quarter Bath 1
Construction Status New Construction
HOA Y/N No
Year Built 2020
Lot Size 0.297 Acres
Acres 0.2973
Property Sub-Type Single Family Residence
Property Description
Located on a leafy street on a bespoke enclave in prime Studio City, sits a modern masterpiece built for the way LA lives today. Once past the privacy hedge, exquisite design&the finest materials merge as Italian ceramic tile dances across a voluminous floorplan. Infused w/light thru banks of opaque on demand windows, the living room w/fireplace flows seamlessly to a lounge & pool beyond as walls of glass move in unison to create the ultimate indoor/outdoor flow. A chefs kitchen is fully equipped w/German cabinetry, high-end appliances, & mix of stone & wood countertops, dovetailing w/a dining area w/direct pool & patio access. 4 bedrooms w/oak flooring+4 customized baths+powder & laundry rooms on the 1st floor. Up via a floating staircase, the master suite opens to a balcony overlooking the pool, & the bath features dual sink vanity, step-up bath & shower+custom walk-in closet. Smart home controlled via iPad/iPhone; CAT 5 thru-out; wi-fi by EERO; pre-wired for solar.
Location
State CA
County Los Angeles
Area Studio City
Zoning LAR1
Rooms
Other Rooms None
Dining Room 0
Kitchen Open to Family Room, Pantry
Interior
Heating Central
Cooling Central
Flooring Hardwood, Mixed, Tile
Fireplaces Number 3
Fireplaces Type Living Room, Master Bedroom, Fire Pit
Equipment Alarm System, Dishwasher, Dryer, Freezer, Garbage Disposal, Microwave, Washer, Refrigerator, Built-Ins
Laundry Laundry Area, Room
Exterior
Parking Features Garage Is Attached, Garage - 2 Car
Garage Spaces 2.0
Pool In Ground
View Y/N Yes
View Tree Top, Pool
Building
Story 2
Sewer In Street
Architectural Style Architectural
Level or Stories Two
Construction Status New Construction
Others
Special Listing Condition Standard
Read Less Info
Want to know what your home might be worth? Contact us for a FREE valuation!

Our team is ready to help you sell your home for the highest possible price ASAP

The multiple listings information is provided by The MLSTM/CLAW from a copyrighted compilation of listings. The compilation of listings and each individual listing are ©2025 The MLSTM/CLAW. All Rights Reserved.
The information provided is for consumers' personal, non-commercial use and may not be used for any purpose other than to identify prospective properties consumers may be interested in purchasing. All properties are subject to prior sale or withdrawal. All information provided is deemed reliable but is not guaranteed accurate, and should be independently verified.
Bought with Hilton & Hyland
"My job is to find and attract mastery-based agents to the office, protect the culture, and make sure everyone is happy! "






