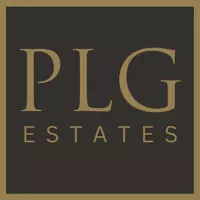$575,000
$575,000
For more information regarding the value of a property, please contact us for a free consultation.
4 Beds
2 Baths
1,446 SqFt
SOLD DATE : 08/21/2013
Key Details
Sold Price $575,000
Property Type Single Family Home
Sub Type Single Family Residence
Listing Status Sold
Purchase Type For Sale
Square Footage 1,446 sqft
Price per Sqft $397
MLS Listing ID PW13142184
Sold Date 08/21/13
Bedrooms 4
Full Baths 2
Construction Status Updated/Remodeled,Turnkey
HOA Y/N No
Year Built 1912
Lot Size 5,314 Sqft
Property Sub-Type Single Family Residence
Property Description
Rose Park Craftsman updated throughout while maintaining the integrity of a famous period of American history. This simple yet elegant home has been brought back to it's luster and time period using locally handcrafted wood, glass and metal work, creating object that are both simple and elegant. This large home is secluded on a quiet, one-block street with lots of landscaping and privacy. Enter to refinished wood floors that flow throughout the home. Downstairs features a formal living room and formal dining room with coved ceilings, a front bedroom with French doors leading to private patio area in side yard. In the hallway is a laundry room side-by-side washer & dryer. The downstairs bathroom is all tile, features upgraded plumbing and fixtures, while keeping the era-style tile bathroom/shower. The back bedroom is private and overlooks large backyard. The kitchen is large enough for breakfast nook (used as office area currently) and features stainless steel appliances. Built-ins abound as you ascend upstairs to two more bedrooms and a full bathroom. Arched ceilings throughout upstairs are reminiscent of the Craftsman era. Plumbing, electrical, windows and insulation have been upgraded. 2 car detached garage with electric gate off of alleyway.
Location
State CA
County Los Angeles
Area 3 - Eastside, Circle Area
Rooms
Other Rooms Shed(s)
Interior
Interior Features Built-in Features, Breakfast Area, Ceiling Fan(s), Ceramic Counters, Coffered Ceiling(s), Separate/Formal Dining Room, Tile Counters, Unfurnished, Bedroom on Main Level, Main Level Primary
Heating Floor Furnace
Cooling None, Attic Fan
Flooring Wood
Fireplaces Type None
Fireplace No
Appliance Dishwasher, Disposal, Gas Range, Gas Water Heater
Laundry Inside, Laundry Closet, Laundry Room
Exterior
Parking Features Controlled Entrance, Concrete, Driveway, Electric Gate, Garage, Garage Door Opener, Gated, Off Street, Private, Garage Faces Rear, Side By Side
Garage Spaces 2.0
Garage Description 2.0
Fence Good Condition, Wood
Pool None
Community Features Storm Drain(s), Street Lights, Sidewalks, Park
Utilities Available Sewer Connected
View Y/N No
View None
Roof Type Composition
Porch Patio, Porch, Wood
Attached Garage No
Total Parking Spaces 4
Private Pool No
Building
Lot Description Back Yard, Front Yard, Landscaped, Level, Near Park, Near Public Transit, Paved, Street Level
Faces South
Story 2
Entry Level Two
Foundation Pillar/Post/Pier
Water Public
Architectural Style Craftsman
Level or Stories Two
Additional Building Shed(s)
Construction Status Updated/Remodeled,Turnkey
Schools
Elementary Schools Other
Middle Schools Other
High Schools Other
School District Long Beach Unified
Others
Senior Community No
Tax ID 7262026006
Security Features Smoke Detector(s)
Acceptable Financing Cash, Cash to New Loan
Listing Terms Cash, Cash to New Loan
Financing Cash
Special Listing Condition Standard
Read Less Info
Want to know what your home might be worth? Contact us for a FREE valuation!

Our team is ready to help you sell your home for the highest possible price ASAP

Bought with Peter Lorimer • Peter Lorimer Group Estates
"My job is to find and attract mastery-based agents to the office, protect the culture, and make sure everyone is happy! "

