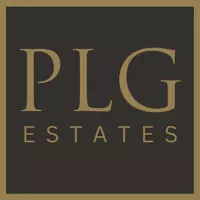3 Beds
4 Baths
1,839 SqFt
3 Beds
4 Baths
1,839 SqFt
OPEN HOUSE
Sat Apr 05, 11:00am - 4:00pm
Sun Apr 06, 12:00pm - 3:00pm
Key Details
Property Type Condo
Sub Type Condominium
Listing Status Active
Purchase Type For Sale
Square Footage 1,839 sqft
Price per Sqft $339
MLS Listing ID PW25065140
Bedrooms 3
Full Baths 3
Half Baths 1
Condo Fees $302
Construction Status Turnkey
HOA Fees $302/mo
HOA Y/N Yes
Year Built 2017
Lot Size 862 Sqft
Property Sub-Type Condominium
Property Description
providing the convenience of single-level living. An elevator connects the first and second floors, making it easy to move throughout the home. The second floor boasts an open, airy layout with a gourmet kitchen, perfect for entertaining, and a cozy living area with ample natural light. Additionally, this home includes a two-car attached garage with sleek epoxy floors and a 240-volt Tesla charger, providing secure parking and storage. Enjoy the quiet, well-kept neighborhood which includes a gated pool, fire pit, and barbeque area while being just minutes from Montclaire Metrolink, Claremont colleges, and major shopping centers like Costco and Trader Joes, making this property ideal for urban living. With its contemporary design, elegant finishes, and thoughtful floor plan, this condo is the perfect blend of style and function. Don't miss out on this rare opportunity to own a piece of Upland's finest real estate-call or text to schedule a private showing today!
Location
State CA
County San Bernardino
Area 690 - Upland
Rooms
Main Level Bedrooms 1
Interior
Interior Features Balcony, Ceiling Fan(s), Separate/Formal Dining Room, Eat-in Kitchen, High Ceilings, Multiple Staircases, Open Floorplan, Pantry, Recessed Lighting, Bedroom on Main Level, Multiple Primary Suites
Heating Central
Cooling Central Air
Fireplaces Type None
Inclusions Refrigerator, Washer and Dryer
Fireplace No
Appliance Dishwasher, Gas Cooktop, Disposal, Gas Oven, Gas Range, Gas Water Heater, Refrigerator, Range Hood
Laundry Inside
Exterior
Parking Features Direct Access, Garage
Garage Spaces 2.0
Garage Description 2.0
Pool Community, Association
Community Features Curbs, Street Lights, Suburban, Sidewalks, Pool
Utilities Available Cable Available, Electricity Available, Natural Gas Available, Phone Available, Sewer Connected
Amenities Available Fire Pit, Outdoor Cooking Area, Barbecue, Pool, Pets Allowed
View Y/N Yes
View Neighborhood
Roof Type Common Roof
Porch Patio, Porch
Attached Garage Yes
Total Parking Spaces 2
Private Pool No
Building
Lot Description 0-1 Unit/Acre
Dwelling Type Multi Family
Story 3
Entry Level Three Or More
Foundation Slab
Sewer Public Sewer
Water Public
Architectural Style Contemporary, Modern
Level or Stories Three Or More
New Construction No
Construction Status Turnkey
Schools
School District Upland
Others
HOA Name Upland Central Maintenance
Senior Community No
Tax ID 1007292490000
Security Features Carbon Monoxide Detector(s),Smoke Detector(s)
Acceptable Financing Cash, Cash to New Loan, Conventional, Submit
Listing Terms Cash, Cash to New Loan, Conventional, Submit
Special Listing Condition Standard







