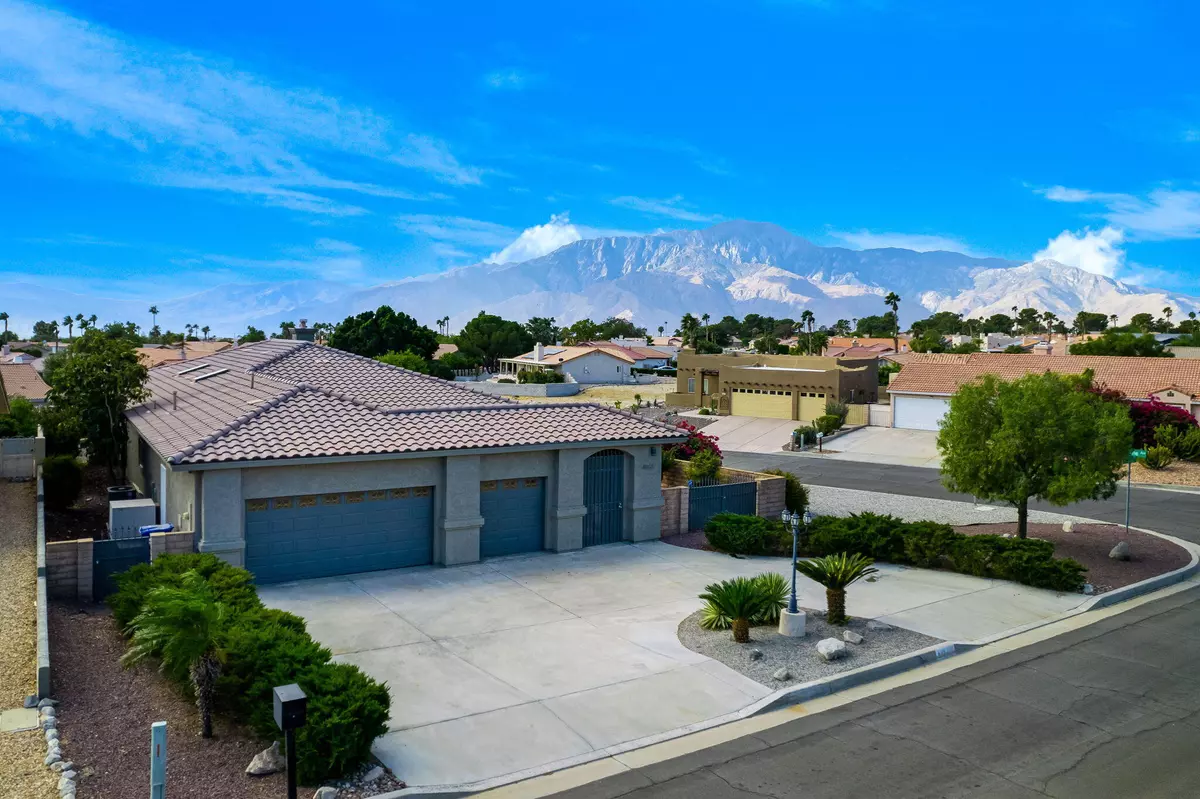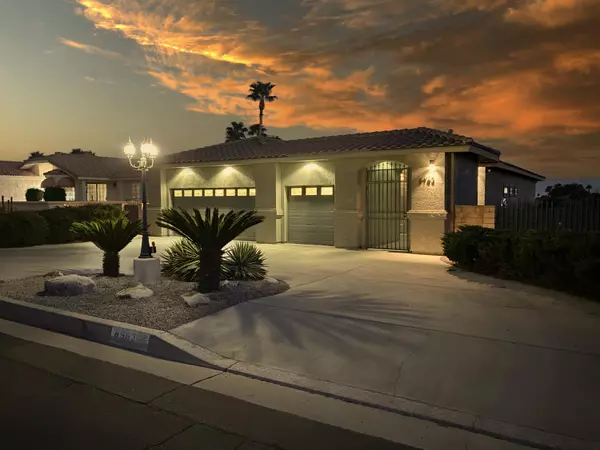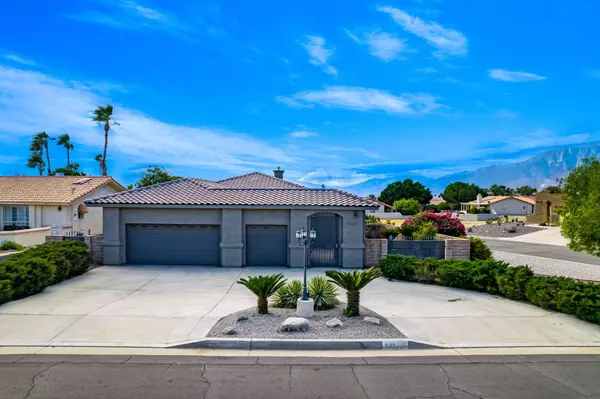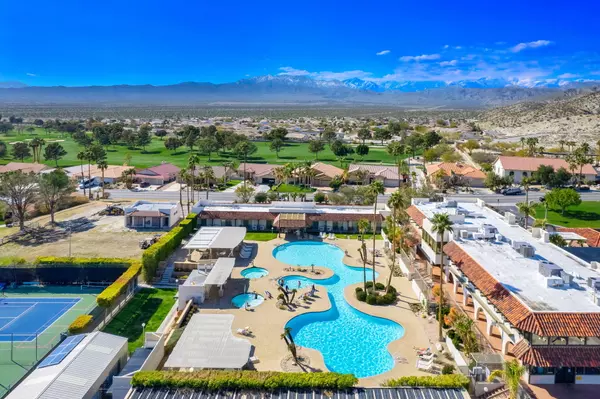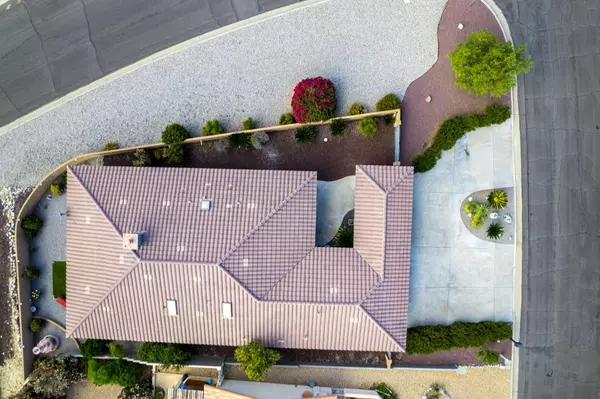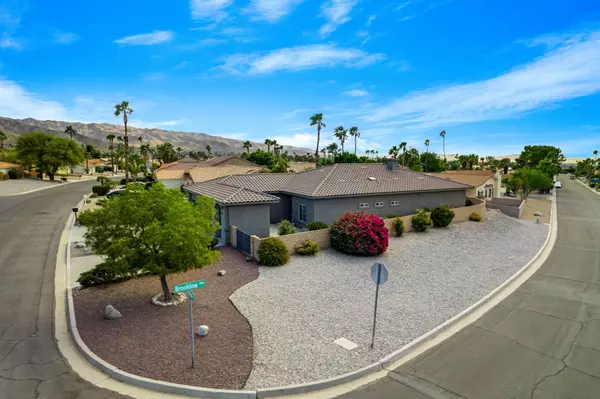
3 Beds
2 Baths
2,045 SqFt
3 Beds
2 Baths
2,045 SqFt
Key Details
Property Type Single Family Home
Sub Type Single Family Residence
Listing Status Active
Purchase Type For Sale
Square Footage 2,045 sqft
Price per Sqft $254
Subdivision Mission Lakes
MLS Listing ID 219119341PS
Style Mediterranean
Bedrooms 3
Full Baths 2
HOA Fees $426/mo
Year Built 2001
Lot Size 10,019 Sqft
Property Description
Location
State CA
County Riverside
Area Mission Lakes
Building/Complex Name Mission Lakes
Rooms
Kitchen Granite Counters, Skylight(s)
Interior
Heating Forced Air
Cooling Air Conditioning, Ceiling Fan, Central, Evaporative
Flooring Tile
Equipment Ceiling Fan, Dishwasher, Dryer, Garbage Disposal, Microwave, Refrigerator, Washer
Laundry Room
Exterior
Parking Features Attached, Door Opener, Driveway, Garage Is Attached, On street
Garage Spaces 6.0
Fence Block
Pool Community, Heated, In Ground
Amenities Available Assoc Pet Rules, Banquet, Clubhouse, Fitness Center, Golf, Lake or Pond, Meeting Room, Onsite Property Management, Other Courts, Paddle Tennis, Sauna, Sport Court, Steam Room
View Y/N Yes
View Mountains
Roof Type Tile
Building
Lot Description Back Yard, Secluded, Street Paved, Street Public, Yard
Story 1
Foundation Slab
Sewer Septic Tank
Water In Street
Architectural Style Mediterranean
Structure Type Stucco
Others
Special Listing Condition Standard

The information provided is for consumers' personal, non-commercial use and may not be used for any purpose other than to identify prospective properties consumers may be interested in purchasing. All properties are subject to prior sale or withdrawal. All information provided is deemed reliable but is not guaranteed accurate, and should be independently verified.

