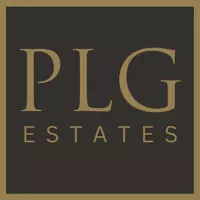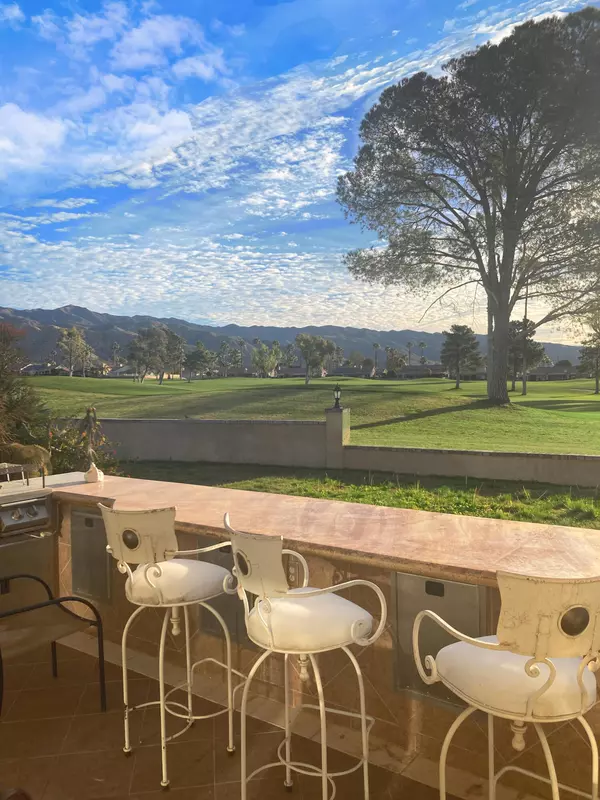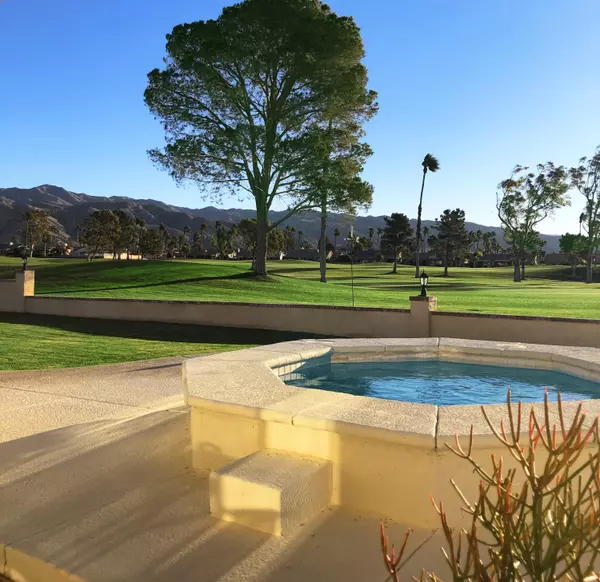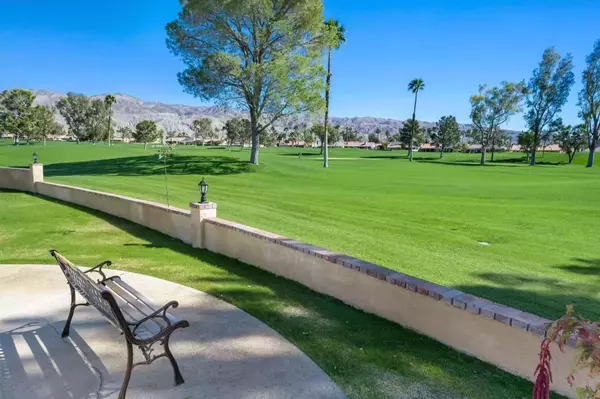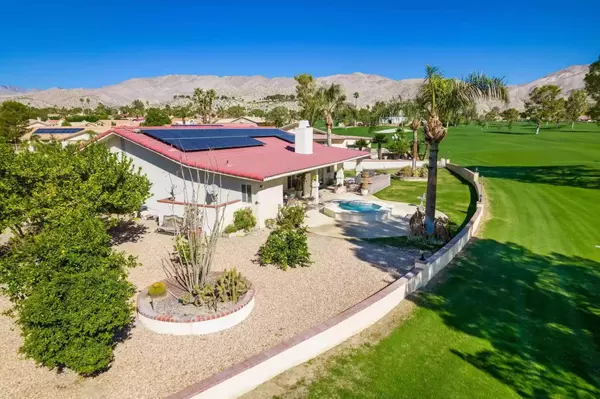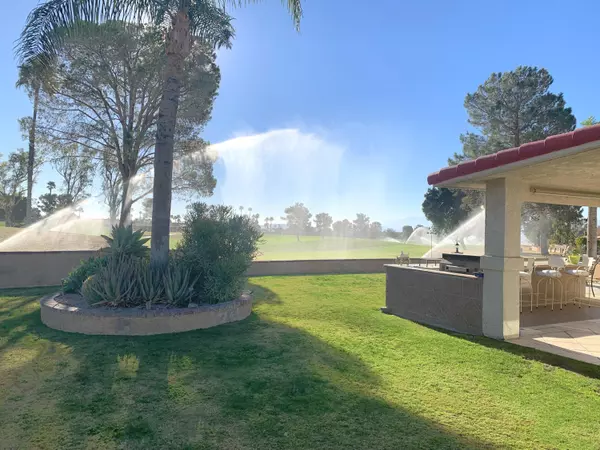
3 Beds
2 Baths
2,080 SqFt
3 Beds
2 Baths
2,080 SqFt
Key Details
Property Type Single Family Home
Sub Type Single Family Residence
Listing Status Active
Purchase Type For Sale
Square Footage 2,080 sqft
Price per Sqft $227
Subdivision Mission Lakes
MLS Listing ID 219121074
Style Traditional
Bedrooms 3
Full Baths 2
HOA Fees $500/mo
HOA Y/N Yes
Year Built 1988
Lot Size 0.280 Acres
Property Description
Sitting on a semi-circular, oversized lot (0.28 acre), this home boasts 150+' of direct golf-course frontage (one of the largest in MLCC).
Over and above all else, this home faces south-east, perfectly tucked away from the westerly winds. Ask your real estate agent about this very important feature!
In this unique home, you cannot tell where the backyard ends and where the golf course greens begin. The two seamlessly blend, and the elevated, in-ground spa is the perfect place to enjoy this sea of greenery. You will not want to leave the spa!
Alongside is a luxurious outdoor kitchen with ample space to cook and entertain on the large marble-top countertop.
This home has been extensively renovated. The singular engineered-wood flooring covers the entire house, including the bathrooms and kitchen. The bathrooms have been completely rebuilt with matching marble and modern green metallic finish for contrast.
You will also find new baseboards and crown molding, a refreshed moden sunken bar with a working sink and fridge.
Double doors welcome you to a bright and open interior that's ideally crafted for the avid entertainer. Soaring ceilings adorned with recessed lighting showcase a stately living room fireplace and a large bar with ample guest seating. Plenty of cabinetry and stainless steel appliances await in the sunlit kitchen with a window-side breakfast nook. Your primary bedroom features a
Location
State CA
County Riverside
Area 341 - Mission Lakes
Interior
Heating Central, Natural Gas
Cooling Central Air
Fireplaces Number 1
Fireplaces Type Gas Starter
Furnishings Unfurnished
Fireplace true
Exterior
Parking Features true
Garage Spaces 3.0
Fence Stucco Wall
Pool Community, Fenced, Heated, In Ground
View Y/N true
View Golf Course, Hills, Mountain(s)
Private Pool Yes
Building
Lot Description Back Yard, Irregular Lot
Story 1
Entry Level Ground
Sewer Septic Tank
Architectural Style Traditional
Level or Stories Ground
Others
Senior Community No
Acceptable Financing Cal Vet Loan, Cash, Conventional, FHA
Listing Terms Cal Vet Loan, Cash, Conventional, FHA
Special Listing Condition Standard
