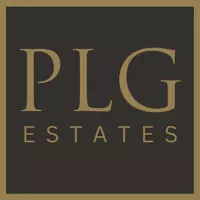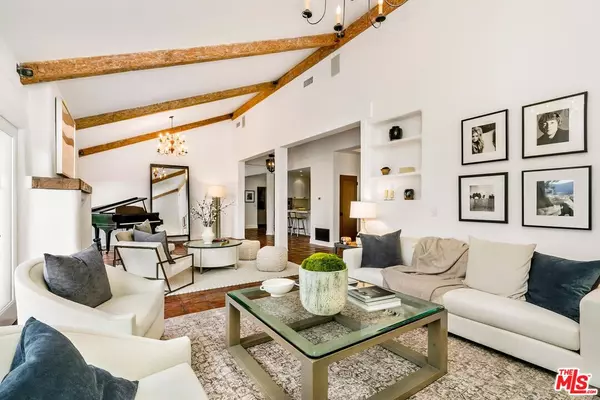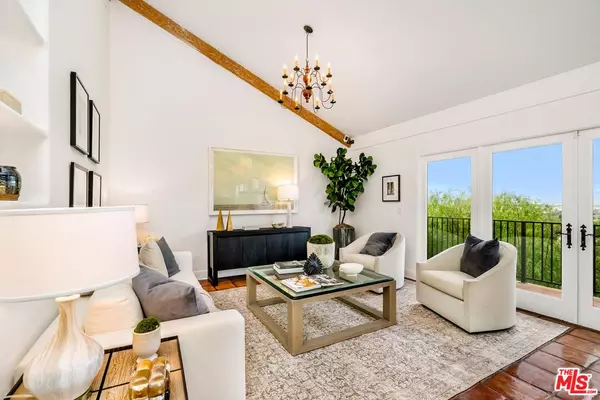5 Beds
5 Baths
4,518 SqFt
5 Beds
5 Baths
4,518 SqFt
Key Details
Property Type Single Family Home
Sub Type Single Family Residence
Listing Status Active
Purchase Type For Sale
Square Footage 4,518 sqft
Price per Sqft $773
MLS Listing ID 24-469117
Style Spanish
Bedrooms 5
Full Baths 3
Half Baths 2
Construction Status Updated/Remodeled
HOA Y/N No
Year Built 1979
Lot Size 0.269 Acres
Acres 0.2694
Property Description
Location
State CA
County Los Angeles
Area Studio City
Zoning LAR1
Rooms
Family Room 1
Other Rooms None
Dining Room 1
Kitchen Remodeled, Marble Counters, Island
Interior
Interior Features Open Floor Plan, Living Room Balcony
Heating Central
Cooling Central
Flooring Mixed
Fireplaces Type Living Room, Primary Bedroom, Family Room, Dining
Equipment Refrigerator, Range/Oven, Dryer, Washer, Dishwasher, Microwave
Laundry Room
Exterior
Parking Features Garage - 2 Car, Garage, Garage Is Attached
Garage Spaces 2.0
Pool None
View Y/N Yes
View Valley, Mountains, City, City Lights, Hills, Tree Top
Building
Lot Description Secluded
Story 3
Sewer In Street
Water Public
Architectural Style Spanish
Level or Stories Multi/Split
Construction Status Updated/Remodeled
Others
Special Listing Condition Standard

The information provided is for consumers' personal, non-commercial use and may not be used for any purpose other than to identify prospective properties consumers may be interested in purchasing. All properties are subject to prior sale or withdrawal. All information provided is deemed reliable but is not guaranteed accurate, and should be independently verified.






