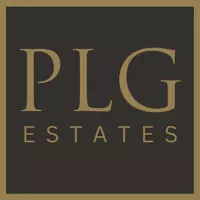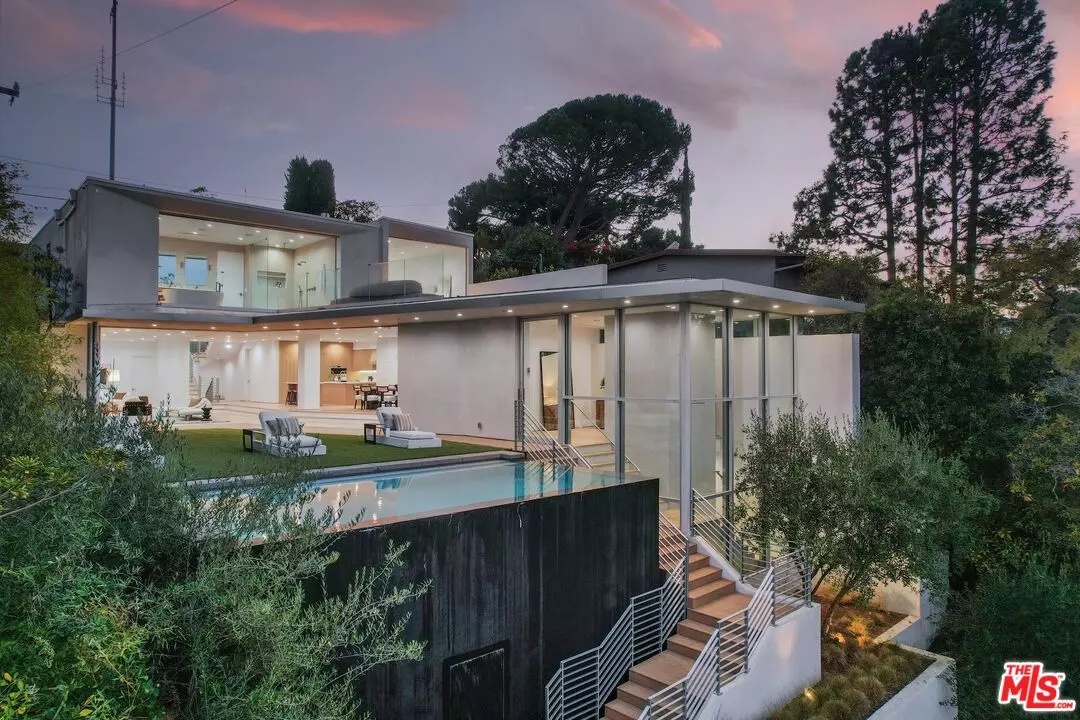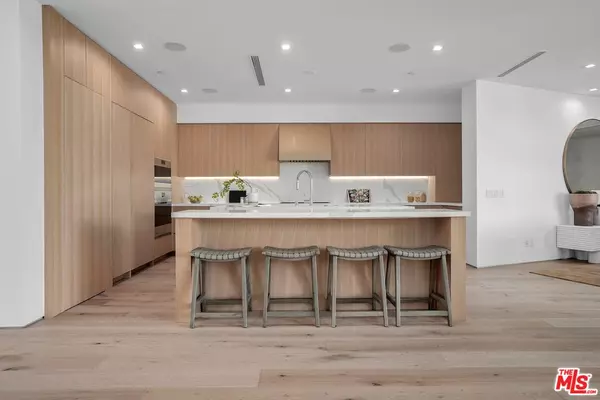
4 Beds
7 Baths
6,213 SqFt
4 Beds
7 Baths
6,213 SqFt
Key Details
Property Type Single Family Home
Sub Type Single Family Residence
Listing Status Active Under Contract
Purchase Type For Sale
Square Footage 6,213 sqft
Price per Sqft $1,190
MLS Listing ID 24-449991
Style Contemporary
Bedrooms 4
Full Baths 5
Half Baths 2
Construction Status New Construction
HOA Y/N No
Year Built 2024
Lot Size 9,564 Sqft
Acres 0.2196
Property Description
Location
State CA
County Los Angeles
Area Santa Monica
Zoning SMR1*
Rooms
Family Room 1
Other Rooms None
Dining Room 0
Kitchen Pantry, Stone Counters, Open to Family Room, Gourmet Kitchen, Island
Interior
Interior Features Wet Bar, Elevator, High Ceilings (9 Feet+), Living Room Deck Attached, Open Floor Plan, Pre-wired for surround sound, Recessed Lighting, Storage Space
Heating Central, Fireplace
Cooling Air Conditioning, Central
Flooring Wood, Tile
Fireplaces Number 1
Fireplaces Type Living Room
Equipment Built-Ins, Dishwasher, Dryer, Elevator, Freezer, Garbage Disposal, Hood Fan, Ice Maker, Microwave, Range/Oven, Refrigerator, Solar Panels, Washer, Water Line to Refrigerator
Laundry Room, On Upper Level
Exterior
Parking Features Auto Driveway Gate, Driveway, Garage - 2 Car, Garage Is Attached
Garage Spaces 4.0
Fence Privacy
Pool In Ground, Negative Edge/Infinity Pool
View Y/N Yes
View City Lights, Tree Top, Skyline, Mountains
Building
Lot Description Automatic Gate, Back Yard, Fenced, Front Yard, Landscaped, Lawn, Yard
Story 4
Architectural Style Contemporary
Level or Stories Multi/Split
Construction Status New Construction
Others
Special Listing Condition Standard

The information provided is for consumers' personal, non-commercial use and may not be used for any purpose other than to identify prospective properties consumers may be interested in purchasing. All properties are subject to prior sale or withdrawal. All information provided is deemed reliable but is not guaranteed accurate, and should be independently verified.






