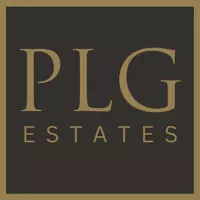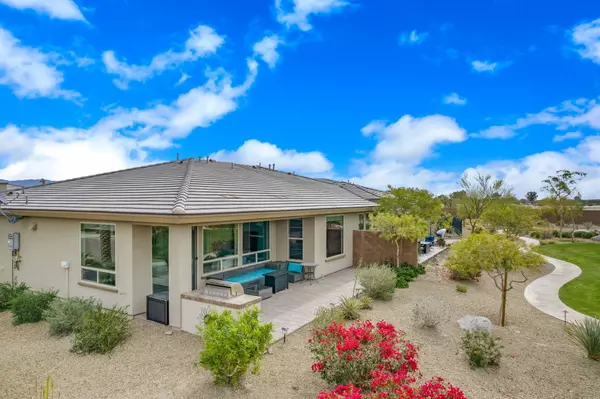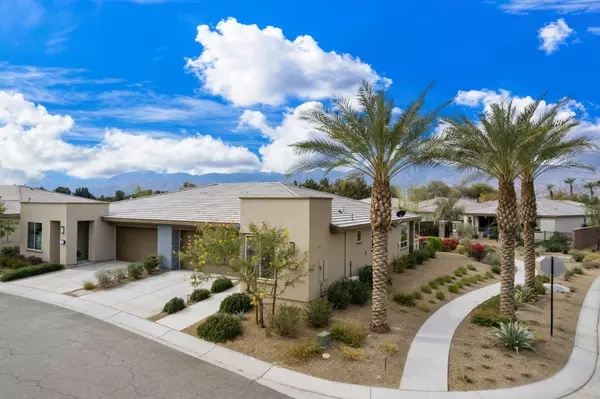REQUEST A TOUR If you would like to see this home without being there in person, select the "Virtual Tour" option and your agent will contact you to discuss available opportunities.
In-PersonVirtual Tour
$ 3,800
2 Beds
2 Baths
1,294 SqFt
$ 3,800
2 Beds
2 Baths
1,294 SqFt
Key Details
Property Type Single Family Home
Sub Type Single Family Residence
Listing Status Active
Purchase Type For Rent
Square Footage 1,294 sqft
Subdivision Trilogy Polo Club
MLS Listing ID 219114824
Bedrooms 2
Full Baths 2
HOA Fees $185/mo
HOA Y/N Yes
Year Built 2017
Lot Size 3,920 Sqft
Property Description
CURRENTLY AVAILABLE ALL MONTHS WITH THE EXCEPTION OF:
RENTED 10-07-2024 thru 11-08-2024
1-1-2025 thru 3-31-2025.
Available all other months. 'Experience resort-style living in the Trilogy at the Polo Club with this stunning Aria floor plan. Boasting an open-concept design, this home is just steps away from the clubhouse and all the amazing amenities it has to offer. The spacious kitchen is a chef's dream, featuring upgraded cabinets, GE appliances, and a stylish sink and faucet. This home has been thoughtfully upgraded throughout, with tile floors, plush bedroom carpets, and elegant cabinetry and fixtures in every room. The property's highlight is the covered paver patio, complete with a high-end Blaze BBQ and ceiling fan, perfect for enjoying breathtaking sunset views. The insulated and air-conditioned garage is also finished with epoxy floors and custom cabinets, making it a true showpiece. As a renter of this home, you'll have access to all the incredible amenities of the Polo Club, including tennis and pickleball courts, fitness center, resort and lap pools, restaurant and bar, artisan studios, bocce ball, billiard, and poker tables, putting green, and much more. What more could you ask for?'
RENTED 10-07-2024 thru 11-08-2024
1-1-2025 thru 3-31-2025.
Available all other months. 'Experience resort-style living in the Trilogy at the Polo Club with this stunning Aria floor plan. Boasting an open-concept design, this home is just steps away from the clubhouse and all the amazing amenities it has to offer. The spacious kitchen is a chef's dream, featuring upgraded cabinets, GE appliances, and a stylish sink and faucet. This home has been thoughtfully upgraded throughout, with tile floors, plush bedroom carpets, and elegant cabinetry and fixtures in every room. The property's highlight is the covered paver patio, complete with a high-end Blaze BBQ and ceiling fan, perfect for enjoying breathtaking sunset views. The insulated and air-conditioned garage is also finished with epoxy floors and custom cabinets, making it a true showpiece. As a renter of this home, you'll have access to all the incredible amenities of the Polo Club, including tennis and pickleball courts, fitness center, resort and lap pools, restaurant and bar, artisan studios, bocce ball, billiard, and poker tables, putting green, and much more. What more could you ask for?'
Location
State CA
County Riverside
Area 314 - Indio South Of Hwy 111
Interior
Heating Central
Cooling Air Conditioning, Ceiling Fan(s), Central Air
Furnishings Turnkey
Fireplace false
Exterior
Garage Spaces 2.0
Pool Community, Heated, In Ground
View Y/N true
View Mountain(s)
Private Pool Yes
Building
Story 1
Entry Level Ground,Ground Level, No Unit Above,One
Sewer In, Connected and Paid
Level or Stories Ground, Ground Level, No Unit Above, One
Listed by Bennion Deville Homes






