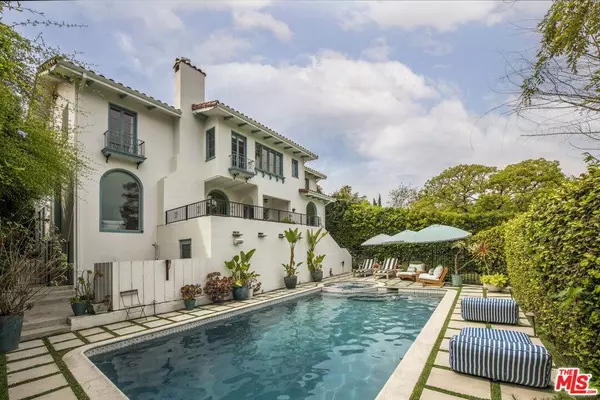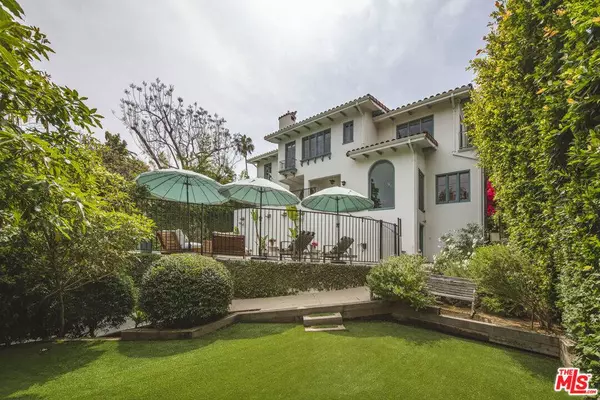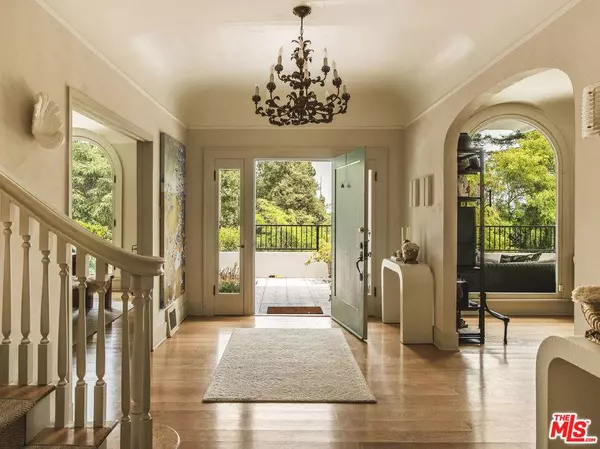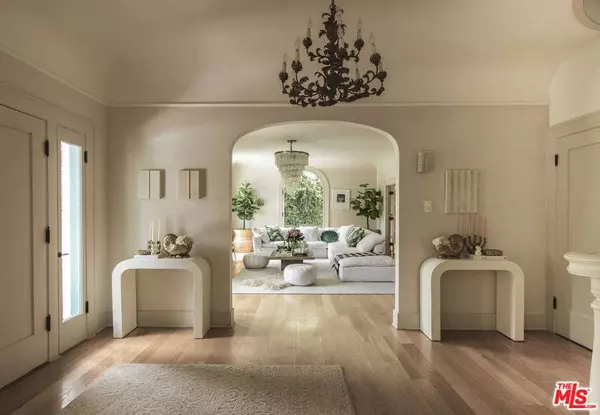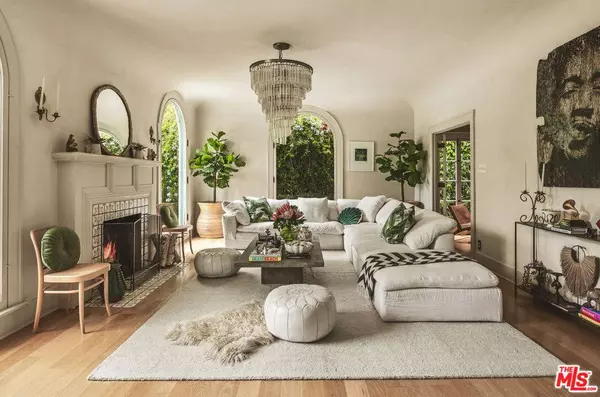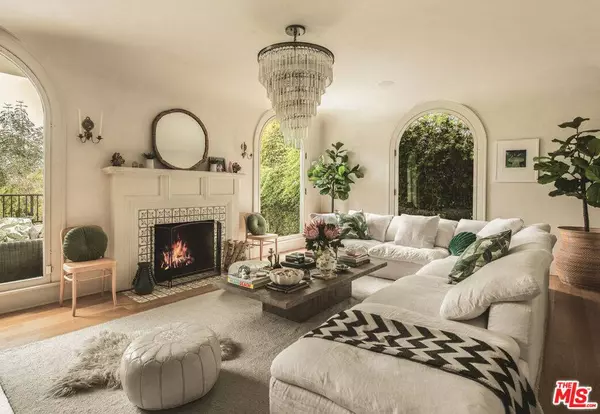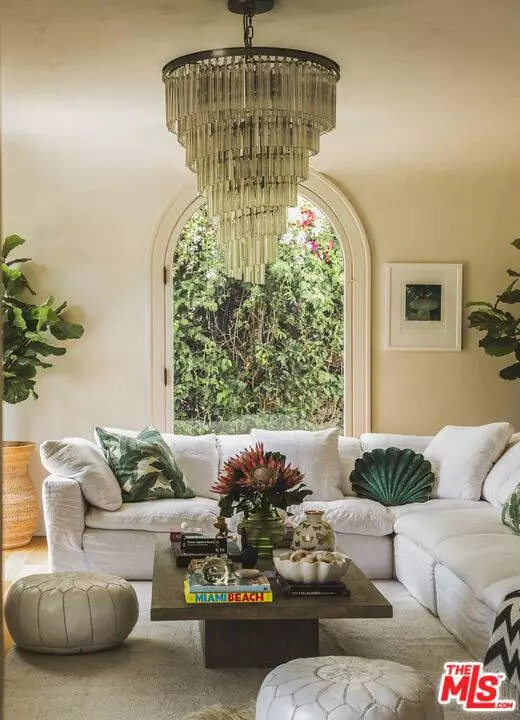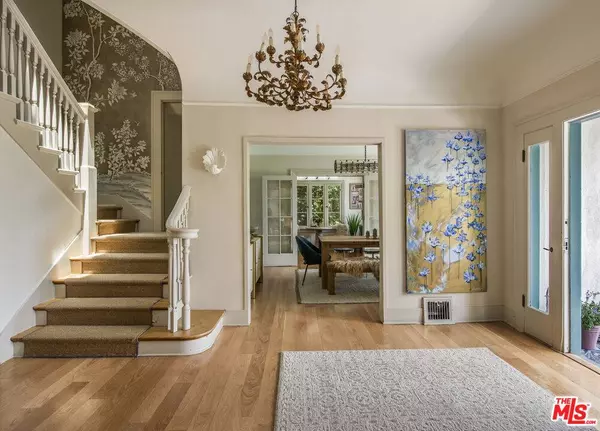
GALLERY
PROPERTY DETAIL
Key Details
Sold Price $4,700,0005.9%
Property Type Single Family Home
Sub Type Single Family Residence
Listing Status Sold
Purchase Type For Sale
Square Footage 4, 664 sqft
Price per Sqft $1,007
MLS Listing ID 24400831
Sold Date 09/04/24
Bedrooms 5
Full Baths 7
Construction Status Updated/Remodeled
HOA Y/N No
Year Built 1926
Lot Size 0.276 Acres
Property Sub-Type Single Family Residence
Location
State CA
County Los Angeles
Area 637 - Los Feliz
Zoning LARE11
Rooms
Other Rooms Guest House
Building
Story 2
Entry Level Two
Sewer Other
Architectural Style Spanish
Level or Stories Two
Additional Building Guest House
New Construction No
Construction Status Updated/Remodeled
Interior
Interior Features Breakfast Bar, Separate/Formal Dining Room, Utility Room, Walk-In Closet(s)
Heating Central
Cooling Central Air
Flooring Wood
Fireplaces Type Gas, Living Room
Furnishings Unfurnished
Fireplace Yes
Appliance Double Oven, Dishwasher, Gas Cooktop, Disposal, Refrigerator, Range Hood, Dryer, Washer
Exterior
Parking Features Door-Multi, Garage, Side By Side
Garage Spaces 2.0
Garage Description 2.0
Fence Block, Wrought Iron
Pool Fenced, Heated, In Ground, Salt Water
Community Features Gated
View Y/N Yes
View City Lights, Canyon, Landmark, Trees/Woods
Porch Open, Patio
Total Parking Spaces 2
Others
Senior Community No
Tax ID 5587025007
Security Features Carbon Monoxide Detector(s),Gated Community,Smoke Detector(s)
Special Listing Condition Standard
SIMILAR HOMES FOR SALE
Check for similar Single Family Homes at price around $4,700,000 in Los Angeles,CA

Active
$6,450,000
3716 Multiview Dr, Los Angeles, CA 90068
Listed by Nest Seekers5 Beds 6 Baths 5,536 SqFt
Active
$2,850,000
2820 Westshire DR, Los Angeles, CA 90068
Listed by Raul Sanchez of Christie's International Real Estate SoCal4 Beds 5 Baths 3,642 SqFt
Active
$2,649,000
6201 Quebec DR, Los Angeles, CA 90068
Listed by Phil Missig of Berkshire Hathaway HomeServices California Properties3 Beds 4 Baths 3,584 SqFt
CONTACT


